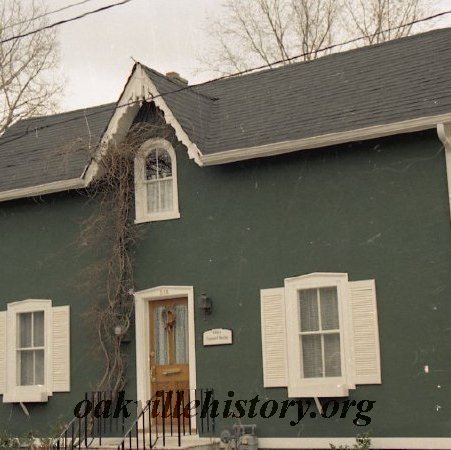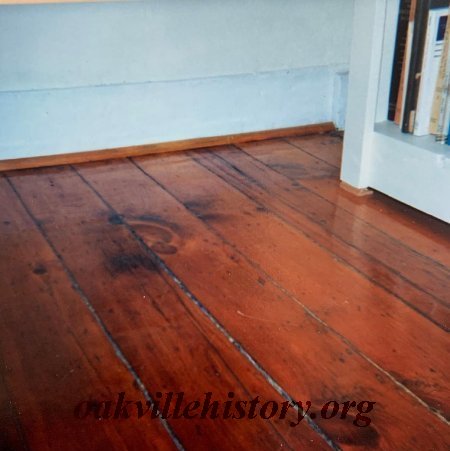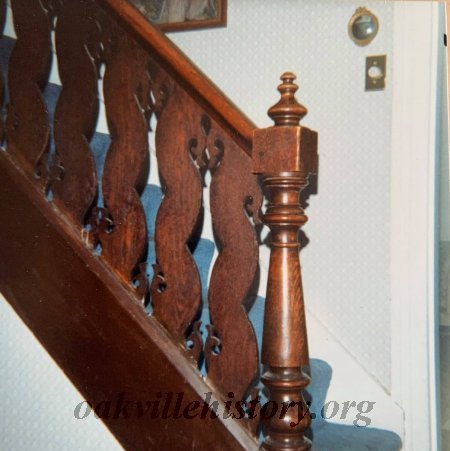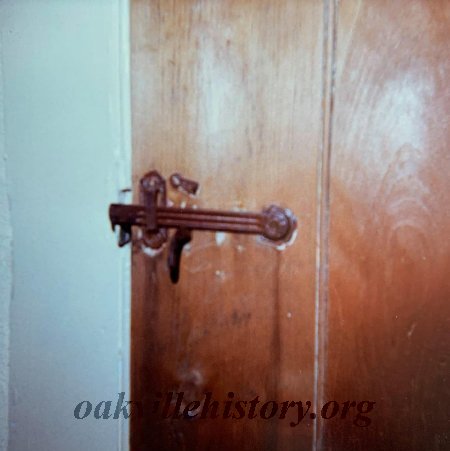Address:
338 Sumner Avenue - The Samuel and Elizabeth Busby House
Summary:
Smauel Busby was a labourer whol likely built this home himself.
Property Details:
The write-up below includes parts of a document originally prepared by a former owner of the house, Terry Murphy, in 1985.
This property is part of Lot 3, Block 91, Plan 1, the original survey of the Town of Oakville and was owned by George King Chisholm, son of the founder of the Town. In the registry documents for Plan 1 there is one entry for Block 91 saying that in 1861 it became part of Plan 34. In 1861 Chisholm sold the east half of the lot to Samuel Busby.
The home was built by Samuel Busby, an English Methodist who migrated to Oakville sometime during the 1850's. He bought the property for 20 pounds from George King Chisholm in 1861 and he probably began work on the home that year. A labourer, he probably built the house by himself for his wife Elizabeth and their children, Henry, Clara, Annie & Sarah.
Only in his 30's, Samuel died soon after building his home (about 1863) and left his wife to raise their children. She was married not too long afterward to James Osborne and they had four more daughters (Charlotte, Emma, Maud and Ethel.)
James and Elizabeth Osborne and their youngest children moved to Hamilton in 1885 and the family rented the home to tenants until family members (Clara's family) returned to live in it in 1912. John Henry Busby made a home for himself across the street from his parents.
James Osborne died in 1906 and Elizabeth died in 1918. In 1919 the estate was settled and the property sold.
Like most homes built by workingmen, 338 was built in stages. The original house was one storey and was not as wide as the present house. The kitchen, pantry, back bedroom and sunporch were added around the end of the nineteenth century. A look at the collector's rolls indicates the there were improvements on the property in 1878, 1887 and 1905. The cellar can now be reached by a door from the kitchen but originally it was entered from outdoors. The original stone steps still exist under the house. There was also a trap door entrance to it in the living room.
The style of this stucco-covered frame house was very popular during the mid-nineteenth century with the Georgian feature of a more elaborate window above the centre door and the symmetry of the facade. The foundation is made of river or lake stone and joined by mortar composed of lime and sand. Under the original house there are hand-adzed, half round beams.
Throughout the older part of the house are the original plank floors in which there are still some hand cut nails. There are eight original hand tongue and grooved cedar plank doors, many with the original iron hardware such as Suffolk latches.
Much of the woodwork in the house is original. The finest woodwork is the oak and mahogany staircase examples of which have been dated as early as the 1820's.
This property is part of Lot 3, Block 91, Plan 1, the original survey of the Town of Oakville and was owned by George King Chisholm, son of the founder of the Town. In the registry documents for Plan 1 there is one entry for Block 91 saying that in 1861 it became part of Plan 34. In 1861 Chisholm sold the east half of the lot to Samuel Busby.
The home was built by Samuel Busby, an English Methodist who migrated to Oakville sometime during the 1850's. He bought the property for 20 pounds from George King Chisholm in 1861 and he probably began work on the home that year. A labourer, he probably built the house by himself for his wife Elizabeth and their children, Henry, Clara, Annie & Sarah.
Only in his 30's, Samuel died soon after building his home (about 1863) and left his wife to raise their children. She was married not too long afterward to James Osborne and they had four more daughters (Charlotte, Emma, Maud and Ethel.)
James and Elizabeth Osborne and their youngest children moved to Hamilton in 1885 and the family rented the home to tenants until family members (Clara's family) returned to live in it in 1912. John Henry Busby made a home for himself across the street from his parents.
James Osborne died in 1906 and Elizabeth died in 1918. In 1919 the estate was settled and the property sold.
Like most homes built by workingmen, 338 was built in stages. The original house was one storey and was not as wide as the present house. The kitchen, pantry, back bedroom and sunporch were added around the end of the nineteenth century. A look at the collector's rolls indicates the there were improvements on the property in 1878, 1887 and 1905. The cellar can now be reached by a door from the kitchen but originally it was entered from outdoors. The original stone steps still exist under the house. There was also a trap door entrance to it in the living room.
The style of this stucco-covered frame house was very popular during the mid-nineteenth century with the Georgian feature of a more elaborate window above the centre door and the symmetry of the facade. The foundation is made of river or lake stone and joined by mortar composed of lime and sand. Under the original house there are hand-adzed, half round beams.
Throughout the older part of the house are the original plank floors in which there are still some hand cut nails. There are eight original hand tongue and grooved cedar plank doors, many with the original iron hardware such as Suffolk latches.
Much of the woodwork in the house is original. The finest woodwork is the oak and mahogany staircase examples of which have been dated as early as the 1820's.





