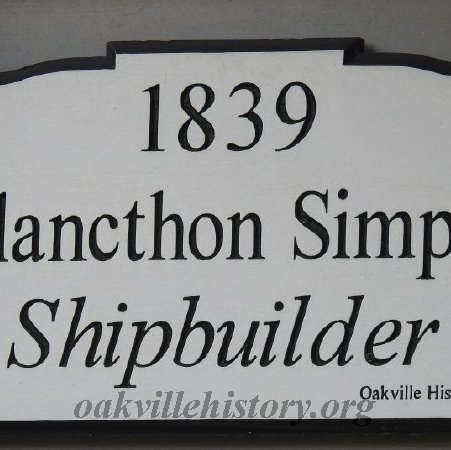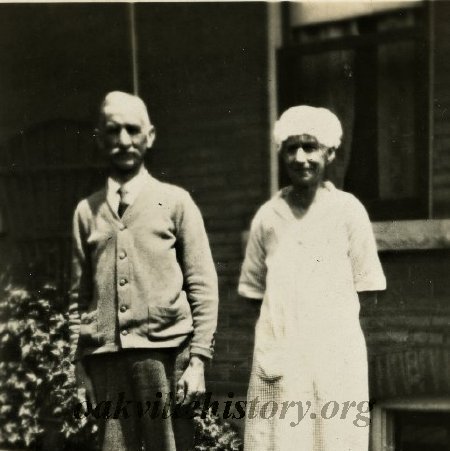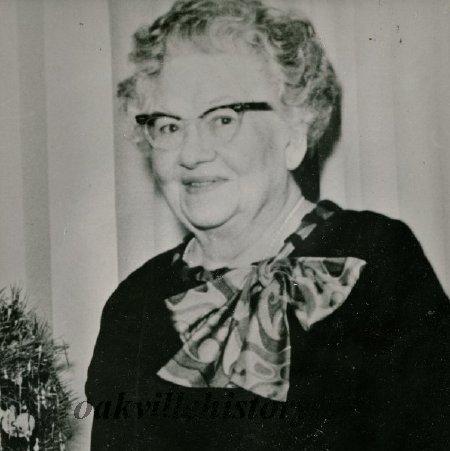Address:
235 Trafalgar Road - Melancthon Simpson and Esther Terry Simpson House
Summary:
The Melancthon Simpson House was built in 1839.
Property Details:
Lot 1, Block 44, Plan 1 was purchased from William Chisholm by William Dolby in 1838 and the house was built about a year later, probably as one of a pair built by John Potter who lived next door. The northern house of the pair burned in 1869 and was replaced by Potter ’s Folly. In 1846 it was purchased by Melancthon Simpson. The original Melancthon was a German Theologian and successor to Luther as leader of the Reformation in Germany. Simpson was a Methodist born in Upper Canada in 1823. His wife was Esther Terry, daughter of Elizabeth Silverthorn and John Terry and niece of both William Chisholm and Merrick Thomas. Melancthon and his brother, John, bought a shipyard about 1849 and built schooners ranging from the 141-ton Lily to the 230-ton Sea Gull which sailed to South Africa and back. The Sea Gull carried a deck cargo of prefab houses and Canadian whisky in the hold. Apparently they were unable to sell the whisky in South Africa but it sold well in New York City on the way back. After moving from Oakville to Port Dalhousie, Simpson built the steamship Segwun which is still plying Lake Muskoka today.
In 1858 the Simpsons sold the house but got it back in 1866. They resold it a year later. In 1882 the property right through to Reynolds Street and including a barn was purchased by John Freestone for $525 cash. He worked at the basket factory and his mother looked after portions of his weekly pay for him. In 1915 Freestone built a new house on Reynolds Street to become one of four brothers living on that street.
In 1920 the house was sold to Faith Chisholm Robinson and has been owned by the family for over 100 years. In the mid 1930s it was rented to Lightbourn School for girls, now St Mildred ’s Lightbourn.
It is a fine example of a Regency Cottage and is the earliest in Oakville. The low-slope hip roof and tent-shaped verandah roof flanked by two shuttered French windows identifies the style. It was originally white with green trim. The verandah originally covered three sides of the house and the lawn was level with the sidewalk. Curved walls by the sidelights allow light into an otherwise narrow hallway. It was originally heated by wood stove. Several additions have been made over the years. its original plaque, shown below in 1957, read 1832 but later research corrected that to 1839. It was designated under Part IV of the Ontario Heritage Act in 1984.
In 1858 the Simpsons sold the house but got it back in 1866. They resold it a year later. In 1882 the property right through to Reynolds Street and including a barn was purchased by John Freestone for $525 cash. He worked at the basket factory and his mother looked after portions of his weekly pay for him. In 1915 Freestone built a new house on Reynolds Street to become one of four brothers living on that street.
In 1920 the house was sold to Faith Chisholm Robinson and has been owned by the family for over 100 years. In the mid 1930s it was rented to Lightbourn School for girls, now St Mildred ’s Lightbourn.
It is a fine example of a Regency Cottage and is the earliest in Oakville. The low-slope hip roof and tent-shaped verandah roof flanked by two shuttered French windows identifies the style. It was originally white with green trim. The verandah originally covered three sides of the house and the lawn was level with the sidewalk. Curved walls by the sidelights allow light into an otherwise narrow hallway. It was originally heated by wood stove. Several additions have been made over the years. its original plaque, shown below in 1957, read 1832 but later research corrected that to 1839. It was designated under Part IV of the Ontario Heritage Act in 1984.




